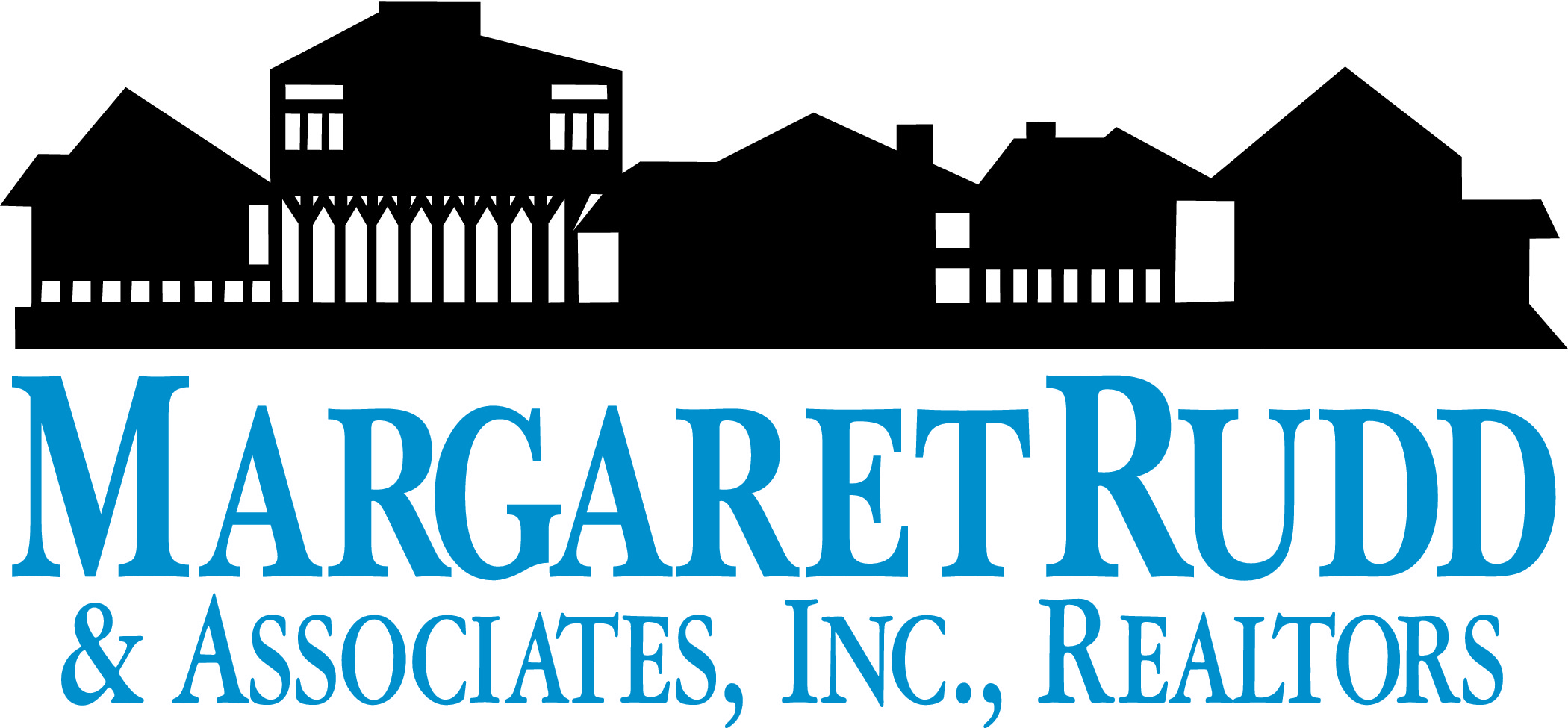About 437 Eden Drive Sw
Beautiful 4 Bedroom, 2.5 Bath Two-Story Home FURNISHD (with few exceptions) on Large Private Lot. Nestled on a spacious .35 acre lot backing up to a serene wooded area, this stunning Green Building Certified home offers both privacy and convenience. Step inside through a welcoming foyer entrance into a spacious, open floor plan that's perfect for both entertaining and everyday living. The gourmet kitchen is a chef's dream, featuring Granite Countertops, 42-inch Cabinets with Crown Molding, Stylish Tile Backsplash, Large Walk-in Pantry, and Center Island with Bar Seating. The Kitchen seamlessly flows into the Family Room boasting 9-foot ceilings, enhancing the airy, modern feel throughout the main level. Upstairs retreat to the expansive master suite with a large walk-in shower and luxurious bath complete with dual vanities, Walk-in Tiled Shower, Ceramic flooring and Transom Window for natural light. Walk-in closets in 3 of the 4 Bedrooms. Additional features include a two-car garage and a generous yard perfect for relaxing, gardening or entertaining- backed up by mature trees for added seclusion. Don't miss the opportunity to own a beautiful home in a prime location with the charm of nature right in your backyard. Located just off Highway 17, enjoy an easy commute to Southport, Oak Island, and North Myrtle Beach, and you're only about 5 minutes from the sandy shores of Holden Beach.
Features of 437 Eden Drive Sw
| MLS® # | 100528737 |
|---|---|
| Price | $435,000 |
| Bedrooms | 4 |
| Bathrooms | 3.00 |
| Full Baths | 2 |
| Half Baths | 1 |
| Square Footage | 2,534 |
| Acres | 0.35 |
| Year Built | 2022 |
| Type | Residential |
| Sub-Type | Single Family Residence |
| Status | Active |
Community Information
| Address | 437 Eden Drive Sw |
|---|---|
| Subdivision | Ruffin's River Lndg |
| City | Supply |
| County | Brunswick |
| State | NC |
| Zip Code | 28462 |
Amenities
| Amenities | Maintenance Common Areas, Maintenance Roads, Management, Street Lights |
|---|---|
| Utilities | Sewer Connected, Water Connected |
| Parking Spaces | 2 |
| Parking | Garage Faces Front, Concrete, Garage Door Opener, Lighted |
| Is Waterfront | No |
| Has Pool | No |
Interior
| Interior Features | Walk-in Closet(s), High Ceilings, Kitchen Island, Ceiling Fan(s), Furnished, Pantry, Walk-in Shower, Blinds/Shades, Walk-In Closet(s) |
|---|---|
| Appliances | Electric Oven, Built-In Microwave, Washer, Refrigerator, Ice Maker, Dryer, Disposal, Dishwasher |
| Heating | Heat Pump |
| Cooling | Central Air |
| Fireplace | No |
| Fireplaces | None |
| Stories | Two |
Exterior
| Roof | Architectural Shingle |
|---|---|
| Construction | Brick Veneer, Vinyl Siding |
| Foundation | Slab |
School Information
| District | Brunswick County Schools |
|---|---|
| Elementary | Virginia Williamson |
| Middle | Cedar Grove |
| High | West Brunswick |
Additional Information
| Date Listed | September 3rd, 2025 |
|---|---|
| Days on Market | 34 |
| Zoning | CO-RR |
| Foreclosure | No |
| Short Sale | No |
| RE / Bank Owned | No |
Listing Details
| Office | Margaret Rudd Assoc/O.I. |
|---|

